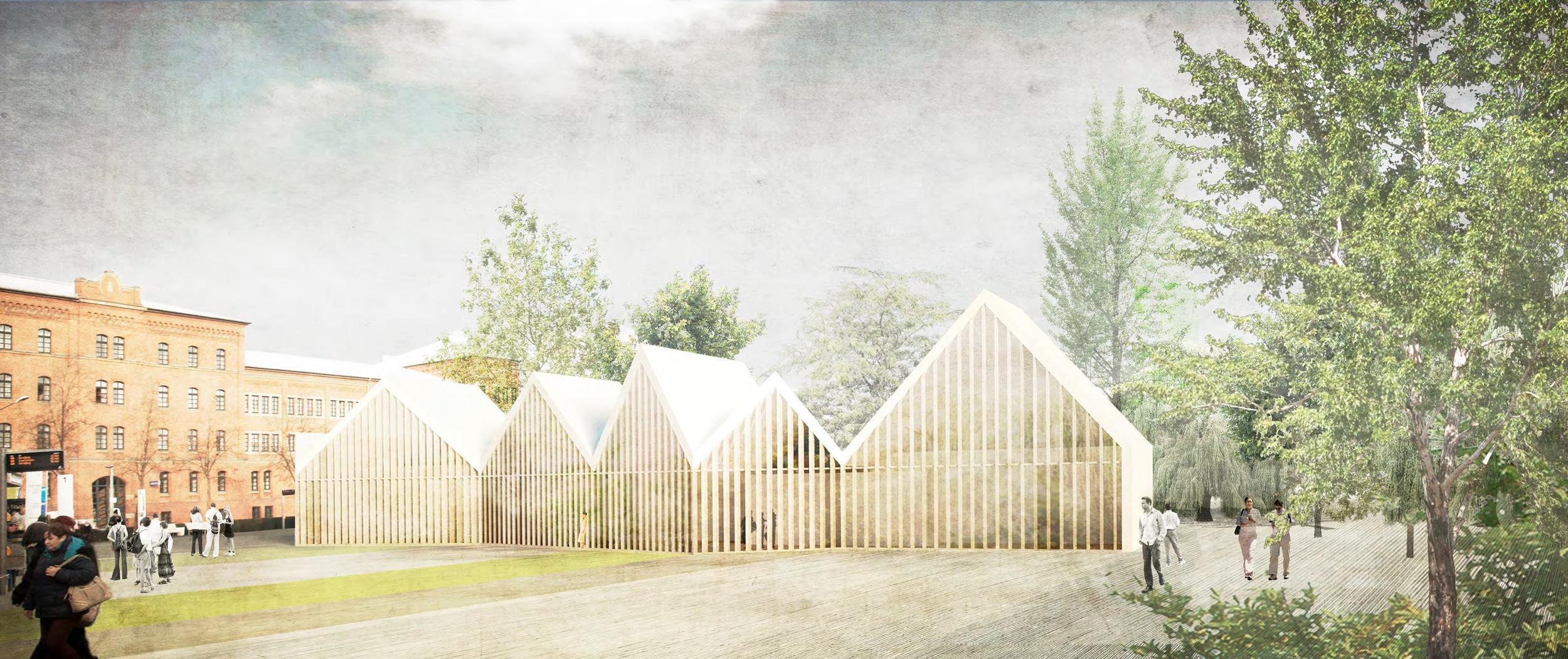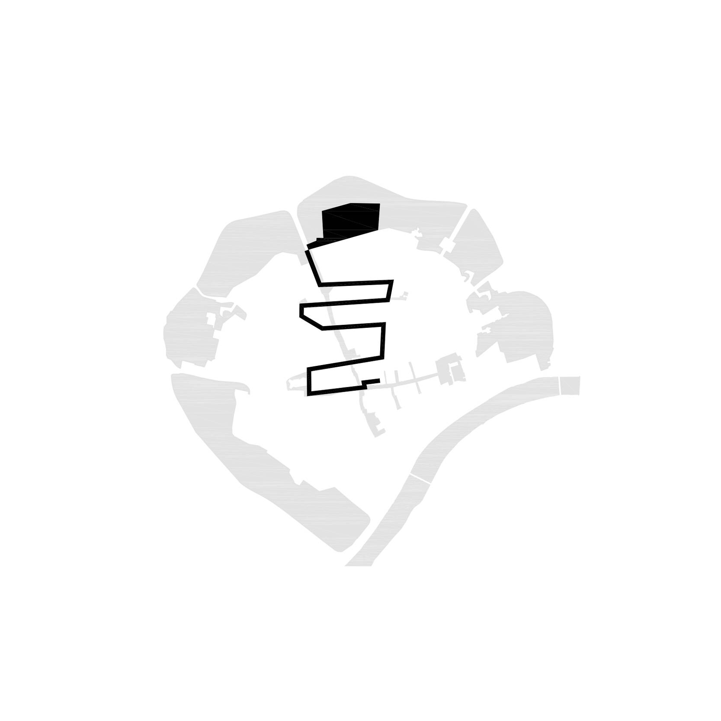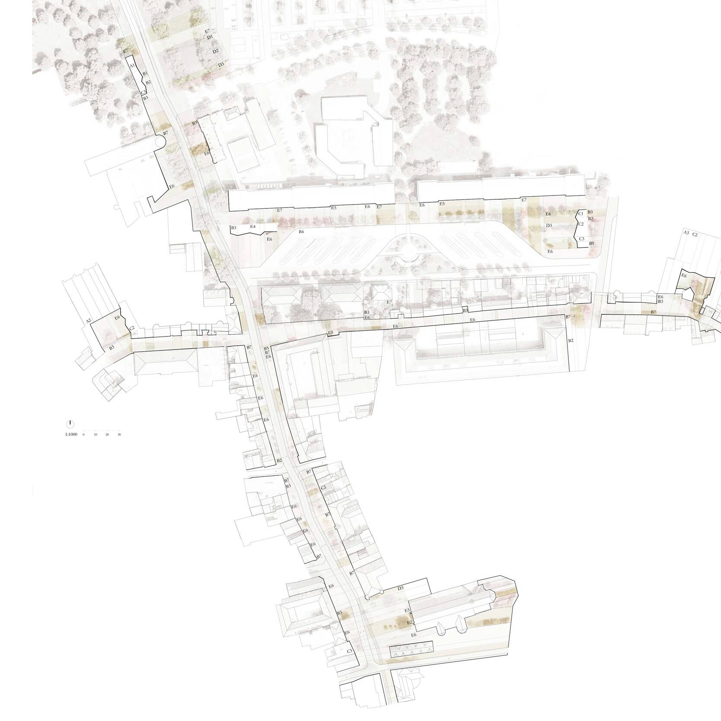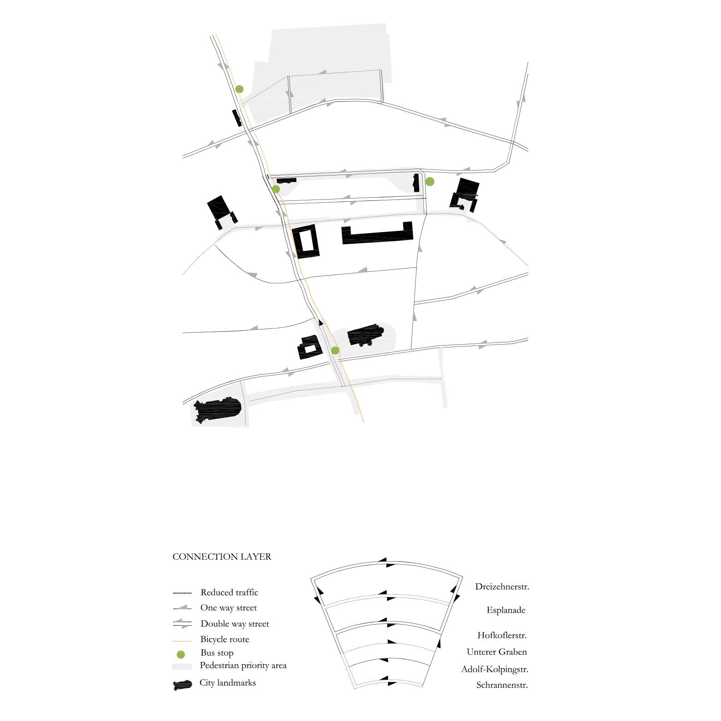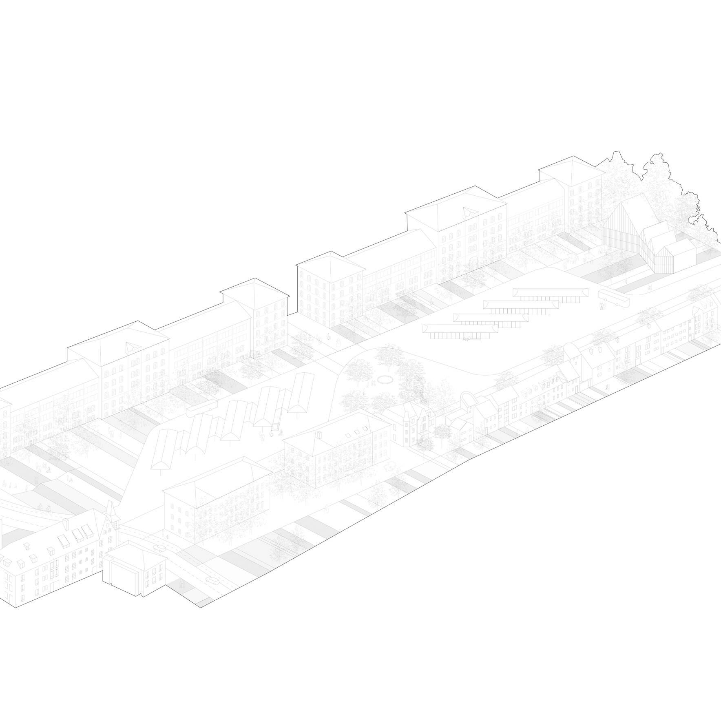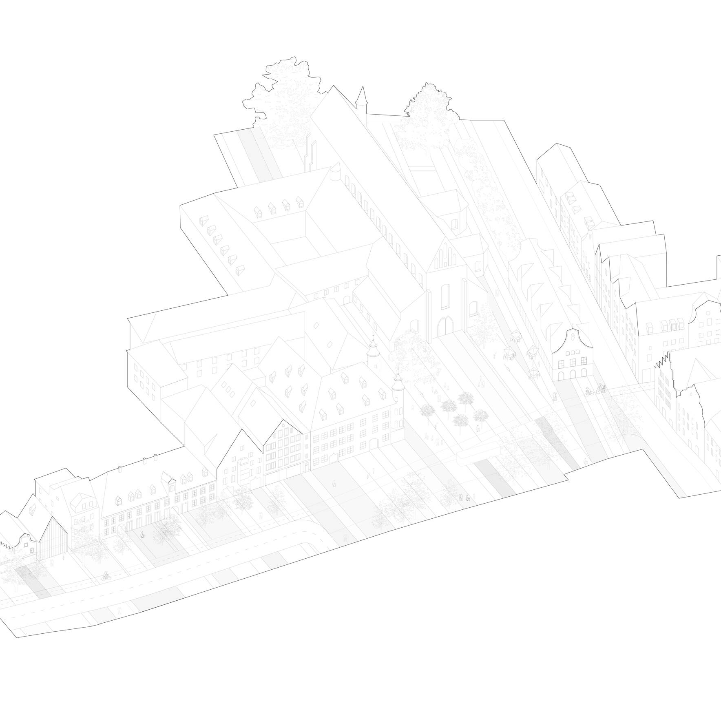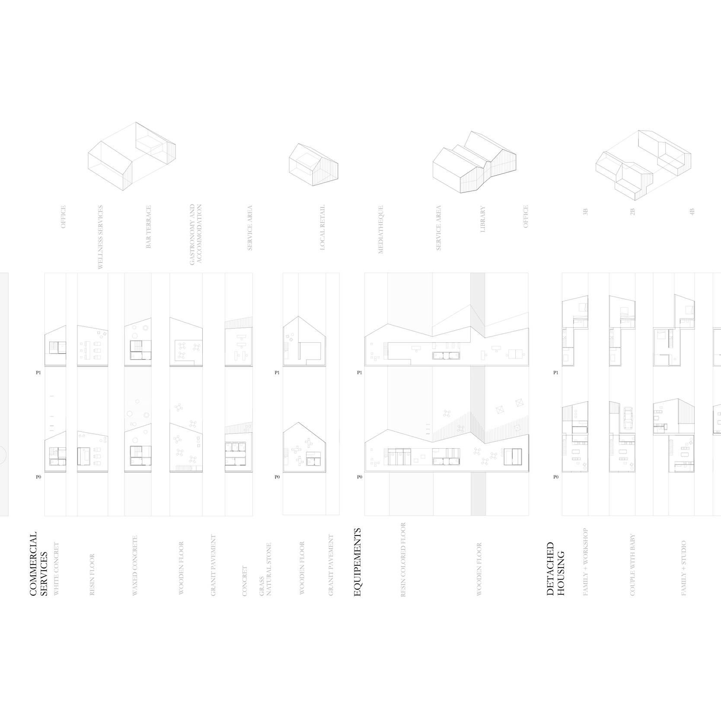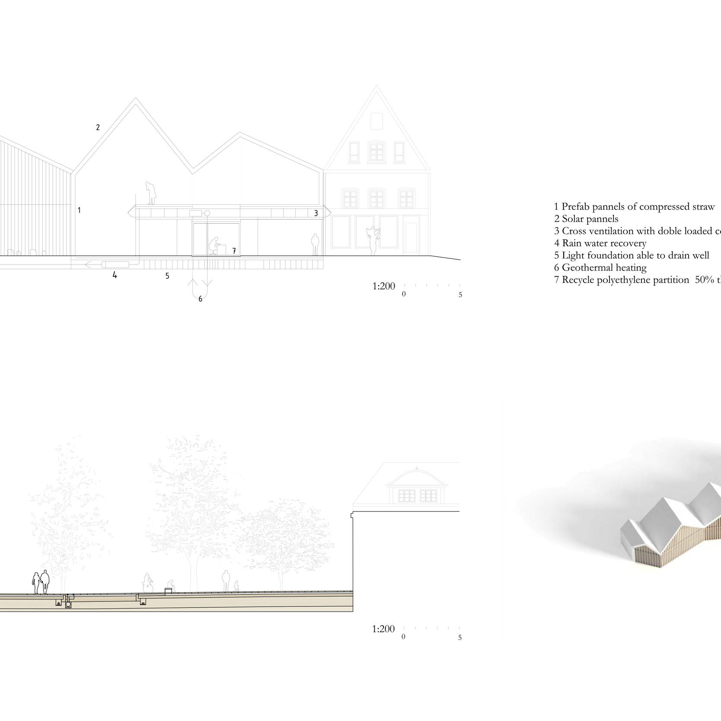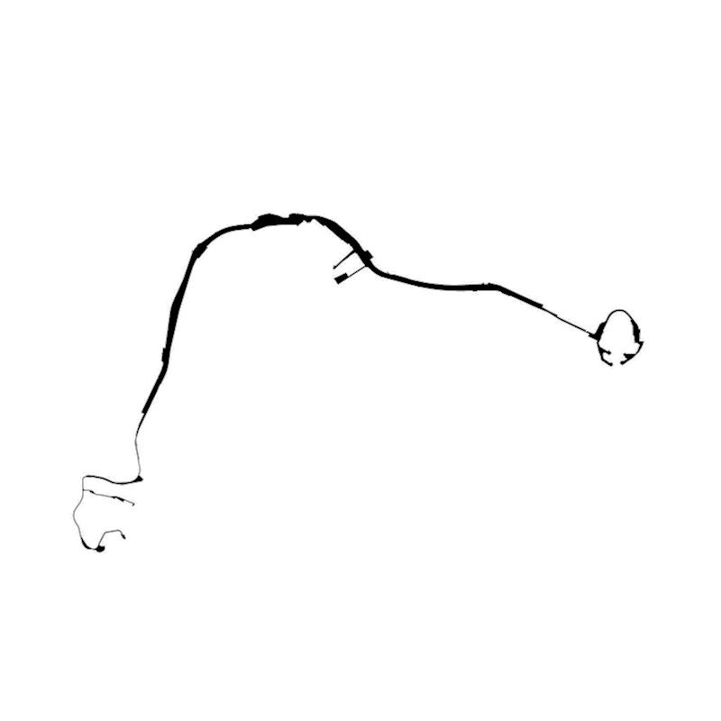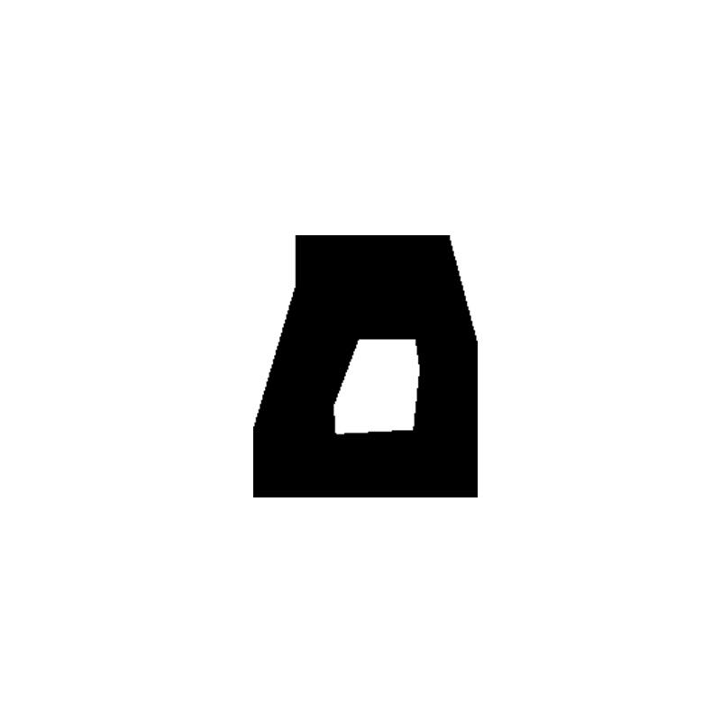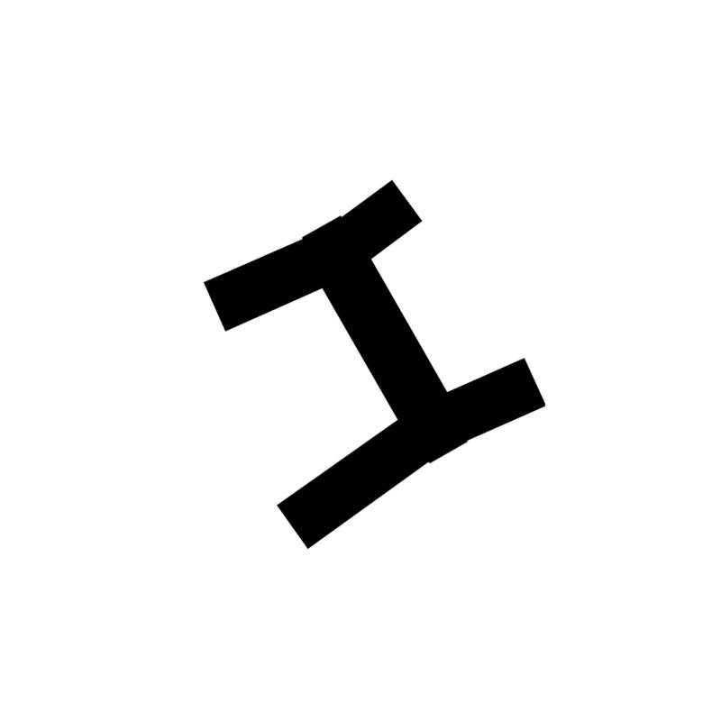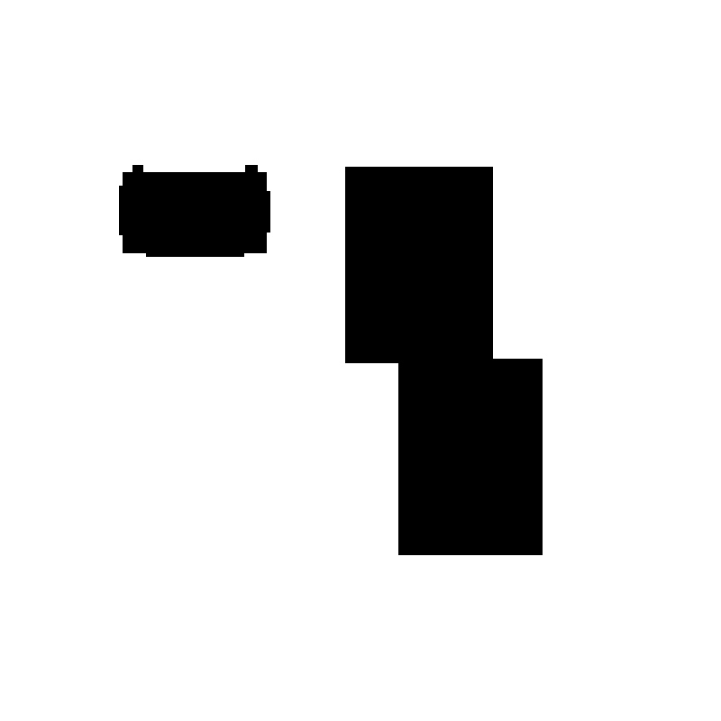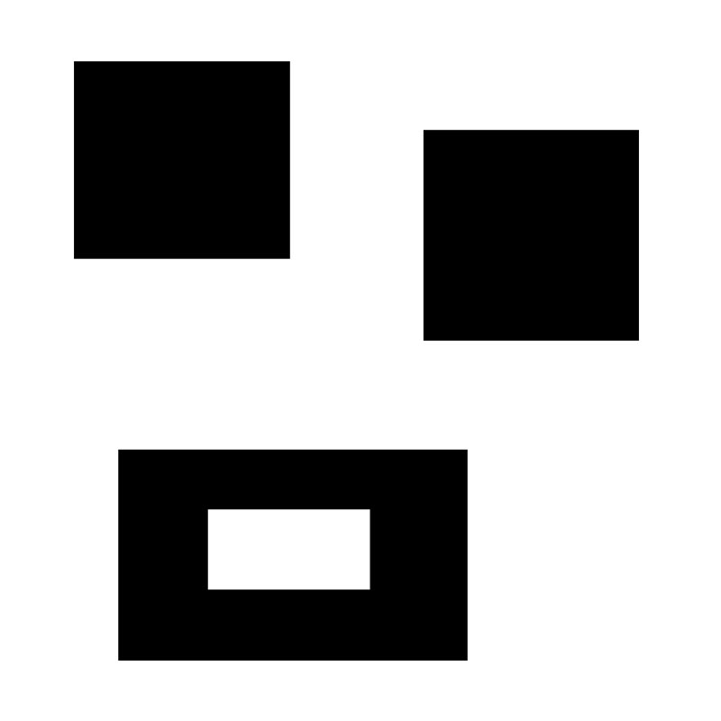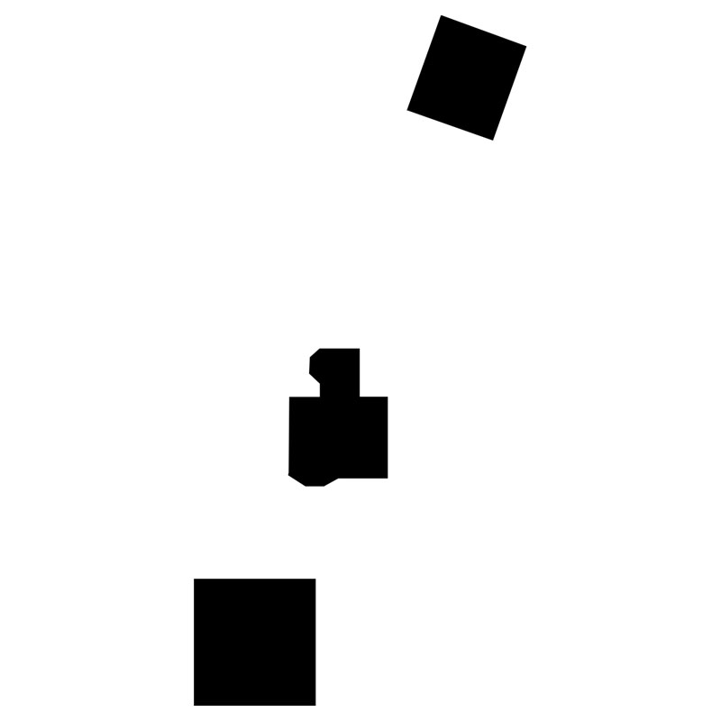Ingolstadt
Competition
Ingolstadt, 2015
Client: –
Project team: –
THE BAND PATTERNS : TOWARDS THE ADAPTABLE CITY
The intervention strategy consists of spreading in the environment a « pattern » and once this has filled the spaces where we wanted to intervene, crystallise it; it will then adopt all uses and textures of a contemporary city.
The organizational idea underpinning the bands – pattern, allow to link elements of nature and of different scales to interconnect each other. It also converts itself in a global strategy that manages different problems of a city. The pattern can interact with the neighbouring environment, or with the participation of citizens, by modifying itself and adapting itself to the needs of the inhabitants.
Clearly identifiable, the shape of the city of Ingolstadt hangs on to the Danube and develops itself following an orthogonal layout, punctuated by monumental elements. The entity is surrounded by a green belt punctuated by ancient military bastions.
A strong shape for which the project has as a challenge the need to adapt itself to the needs of a contemporary city in terms of attraction, mobility and flexibility.
Furthermore the project needs to valorise the shape of the city that gives its identity, generated by the continuity built in the street with its adjacent two-storey houses and its two-sided roofs in the frame of new buildings.
Adaptable modules integrate themselves in the cracks of the existing city and allow the tracing of a pathway in the city for both tourists and citizens.
THE FOLD GENERATING SPACES
The project aims to infiltrate the green ring in the main axis of the city by redefining the public spaces aiming to valorise the soft mobility and to envisage the public space as an inhabited space.
The redefinition of major axis of the city such as Harderstrasse and Obererstrasse is based on the restructuring of the coach station (seen as the nerve centre of an organised city) in order to support the needs related to increasing traffic due to the economic dynamics of the city and henceforth its attractiveness.
BUS/ COACH SQUARE : A SPACE FOR CITIZENS
The coach station (nerve centre of the city) is reconsidered in order to improve its connections with Harderstrasse and also in order to improve the vast East-West pedestrian movement.
Therefore, the project proposes to consolidate the coach station by putting in place two structures boosting various activities at both Western and eastern ends of the site.
In the western side, the building will hold ticketing services as well as other amenities relating to coach activities.
In the eastern side the structure will hold services related to leisure and waiting.
In addition the structure will boast underground parking facilities with stations for e-bikes and electric cars making the structure a multimodal platform.
By using the public space as a link between two poles, the coach station becomes not only a space of pedestrian mobility but also a recreational space offering skateboard area as well as a play area for children.
PLATE 3 – CONCEPTUAL MATRIX – PLACE (SQUARE)
THE MATRIX – THE SOURCE CODE
The program matrix generates structures that integrate themselves in the “tissue” of the city via dynamic elements from the identity of Ingolstadt.
The adjacent façades of the old city is worked in a matrix generating various architectures and public spaces.
In an aim of continuity, the façades of the existing city redefine the street space of the future city.
This matrix identifies program bands defining variable spaces from calmer to dynamic as well as from more natural to more urban.
The project aims, to create an evolution in the continuity of what already exists by reinterpreting it.
1- CITY ENTRY DOOR. LAND MARK Entrance door from the green ring. A new landmark in altitude allowing to embrace the city from first sight.
2- COACH STATION – The green spaces and public equipment reach this area to re-establish this urban space as a new space for pedestrians and citizens.
3- HARDEBASTEI AND KASEMATE cultural centres
4- LIVING UNIT.


